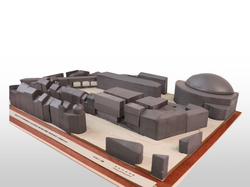Kirkgate, Leeds
Sites of Hybridity
2019 - 20
Nottingham Trent University Bachelor's Degree
Year 2
Final grade: 1st

Address: First White Cloth Hall,
Kirkgate,
Leeds
LS2 7DZ
Project Date: January 2020 - March 2020
Client: City of Leeds
My hybrid housing scheme illustrates the emerging trend of combining multiple functions to create a social atmosphere. I combine social dining and housing to create a harmonious space where the public and residents' space join. Through the use of arcades, I have introduced a social space which enhances the dilapidated area with a rich history.
floor plans

ground floor

second floor

first floor


Following on from the masterplanning project, here are my designs for a hybrid housing facility located on Kirkgate, in Leeds. The public building with gardens to the South provides social eating public area, complimented by residential flats above. Those who live in the flats above the shops and restaurant either manage or are employed.
Leeds is infamous for its several arcades through the city, upon reflection this was something I wanted to implement in the site design to create key pathways from the East to West of the city.



The hybridity aspect can be seen via the North to South section below. The entire ground floor area is public however, the residential spaces on the first and second floors are private where the atrium space despite being in the private area is visually seen from the public area making it semi-public.











